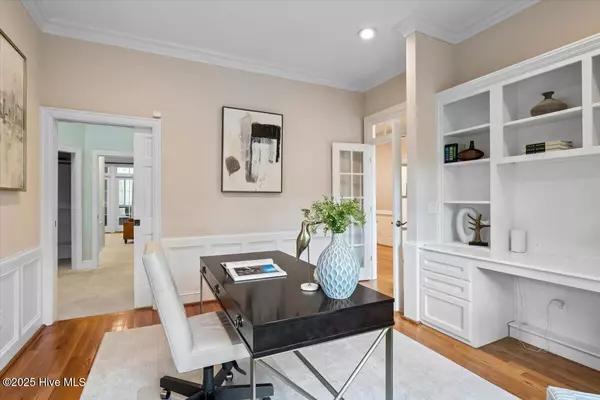10370 Spaight Chapel Hill, NC 27517
4 Beds
5 Baths
4,486 SqFt
UPDATED:
Key Details
Property Type Single Family Home
Sub Type Single Family Residence
Listing Status Active
Purchase Type For Sale
Square Footage 4,486 sqft
Price per Sqft $222
Subdivision Governors Club
MLS Listing ID 100499500
Style Wood Frame
Bedrooms 4
Full Baths 4
Half Baths 1
HOA Fees $3,894
HOA Y/N Yes
Year Built 2001
Annual Tax Amount $5,357
Lot Size 0.409 Acres
Acres 0.41
Lot Dimensions 0.409
Property Sub-Type Single Family Residence
Source Hive MLS
Property Description
Tucked away on a serene cul-de-sac in Saddle Ridge, this Governors Club estate captures the essence of luxurious living with mountain-like views and unmatched privacy. A **NEW ROOF** installed in 2022 with a transferable warranty through 2037 ensures peace of mind for years to come.
Step inside, and you're greeted by soaring ceilings, a dramatic stone fireplace, and a chef's kitchen that's truly the heart of the home—featuring a Viking gas cooktop, double ovens, and premium finishes that make every meal a joy to prepare.
The main-level owner's suite is a true sanctuary, offering a spa-inspired bathroom with a built-in sauna in the stone shower, a soaking tub, and a spacious walk-in closet. A cozy study and the heated Carolina Sunroom provide perfect spaces to enjoy a morning coffee, dive into a good book, or simply take in the beautiful surroundings.
Outside, your own private retreat awaits, complete with a koi pond, large deck, covered patio, and a hot tub—all framed by peaceful wooded views. Whether you're hosting summer gatherings, enjoying quiet evenings under the stars, or relaxing in the hot tub after a long day, it's the perfect backdrop for making memories.
Upstairs, you'll find three generous bedrooms, two full baths, and a versatile bonus room ready for whatever you imagine—a media room, play space, or creative studio. The finished walk-out basement features its own fireplace, full bath, and a flexible room that could easily serve as a gym, guest suite, or in-law space.
Living in Governors Club is more than just owning a home—it's a lifestyle. Optional membership provides access to a 27-hole Jack Nicklaus Signature Golf Course, resort-style pool, fitness center, tennis and pickleball courts, and countless social events. With UNC, Duke, RDU, RTP, shopping, dining, and top medical facilities just minutes away, everything you need is within reach! Call today for your private tour!
Location
State NC
County Chatham
Community Governors Club
Zoning R-1
Direction From 15-501 South: Right onto Mt. Carmel Church Road. Go 3.5 miles. Turn RIGHT on Governors Drive (Entrance to GC). Stay straight. RIGHT on Manly. RIGHT onto East church. RIGHT onto Nash. RIGHT onto Spaight. Lot is at the end of cul-de-sac.
Location Details Mainland
Rooms
Primary Bedroom Level Primary Living Area
Interior
Interior Features Master Downstairs, Walk-in Closet(s), Vaulted Ceiling(s), Tray Ceiling(s), High Ceilings, Entrance Foyer, Mud Room, Kitchen Island, Ceiling Fan(s), Pantry, Sauna, Walk-in Shower
Heating Electric, Forced Air, Heat Pump
Cooling Central Air
Flooring Carpet, Tile, Wood
Fireplaces Type Gas Log
Fireplace Yes
Exterior
Parking Features Garage Faces Front, Attached, On Site, Paved
Garage Spaces 2.0
Utilities Available Sewer Available, Water Available
Amenities Available Maint - Comm Areas, Maint - Roads, Security, Street Lights
Roof Type Shingle
Porch Deck, Patio, Porch
Building
Lot Description Cul-De-Sac
Story 3
Entry Level Three Or More
Foundation Combination
Sewer Municipal Sewer
Water Municipal Water
New Construction No
Schools
Elementary Schools North Chatham Elementary School
Middle Schools Margaret B. Pollard
High Schools Seaforth High School
Others
Tax ID 0071317
Acceptable Financing Cash, Conventional
Listing Terms Cash, Conventional
Virtual Tour https://www.propertypanorama.com/instaview/ncrmls/100499500







