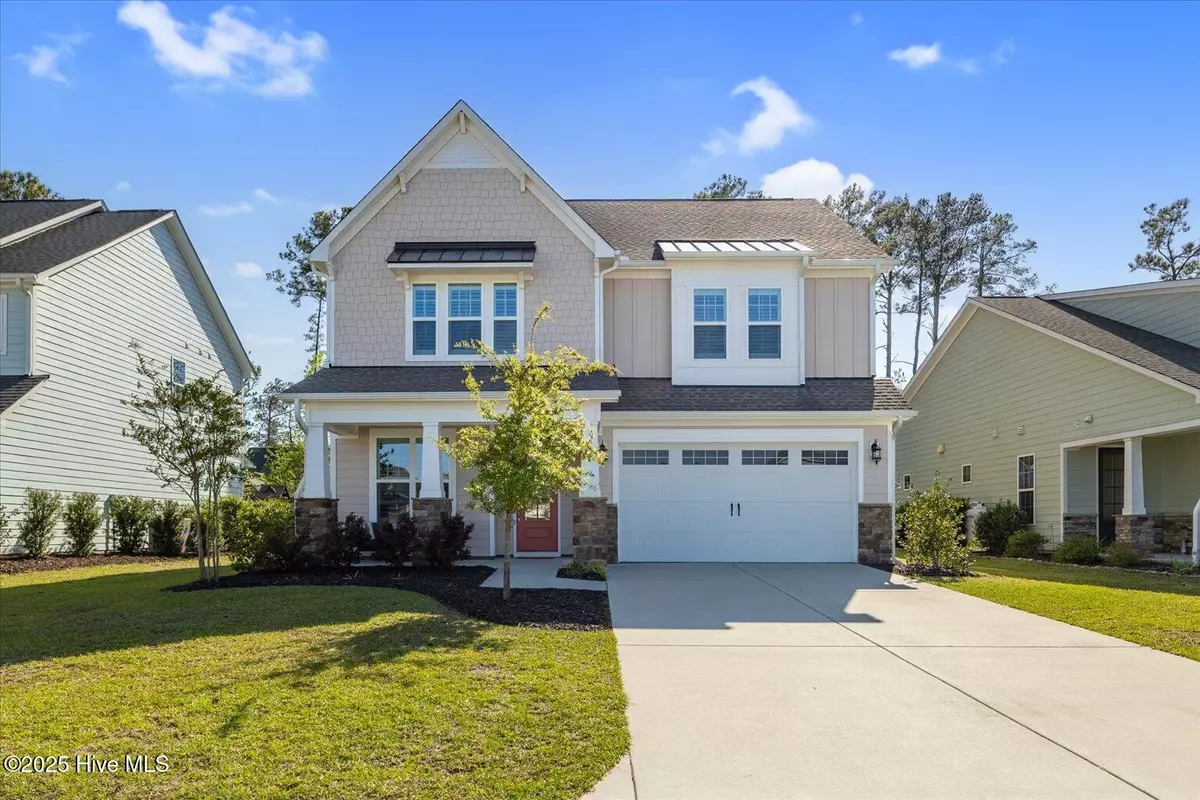35 W Cloverfield LN Hampstead, NC 28443
4 Beds
4 Baths
2,944 SqFt
UPDATED:
Key Details
Property Type Single Family Home
Sub Type Single Family Residence
Listing Status Active
Purchase Type For Sale
Square Footage 2,944 sqft
Price per Sqft $186
Subdivision Wyndwater
MLS Listing ID 100500443
Style Wood Frame
Bedrooms 4
Full Baths 3
Half Baths 1
HOA Fees $1,020
HOA Y/N Yes
Year Built 2020
Annual Tax Amount $3,141
Lot Size 7,405 Sqft
Acres 0.17
Lot Dimensions 60'x125'x60'x125'
Property Sub-Type Single Family Residence
Property Description
Enjoy crystal-clear water from a whole-house granular activated carbon filtration and softening system with reverse osmosis straight to the fridge. Interior shutters on every window add timeless style and energy efficiency. Custom built-ins grace both the main and third floors, adding elegance and storage that typical new builds don't offer. Tech-savvy buyers will appreciate Cat-5 ethernet wiring throughout, an HD antenna system delivering free network TV to every major room, and a 240V outlet ready to go in the garage for your plug-in EV charger. A WiFi-enabled smart irrigation system and a drainage system keep your low-maintenance lawn lush and tidy—with minimal weekend yard work required so you can spend more time with the family.
Inside, enjoy engineered hardwood floors, 9' ceilings, and an open-concept layout. The spacious living room includes a propane fireplace, coffered ceiling, and custom built-ins. The chef's kitchen features quartz countertops, a cast iron farmhouse sink, oversized island, and a secondary prep sink—ideal for entertaining. A dining area and a private home office complete the main floor.
Upstairs you'll find four large bedrooms, including a luxurious primary suite with soaking tub, walk-in shower, and dual vanities. A finished third-floor bonus suite with full bath offers flexible space for guests, media, or work-from-home needs.
The screened-in back porch is perfect for relaxing year-round, and the manageable yard size offers just enough outdoor space without high maintenance.
Located minutes from highly rated Topsail schools, parks, beaches, and shopping, this home offers the features and finishes every buyer wants—without the wait or added cost of new construction. Tour it today!
Location
State NC
County Pender
Community Wyndwater
Zoning R-20
Direction From HWY 17, turn at the BP gas station at the intersection with Sloop Point Loop Road. Travel .6 mile past North Topsail Elementary and around curve in road. Then turn left at entrance to WyndWater onto West Craftsman Way, left onto Aurora, left onto Viona lane, right onto Cloverfield. House is on left.
Location Details Mainland
Rooms
Primary Bedroom Level Non Primary Living Area
Interior
Interior Features Walk-in Closet(s), High Ceilings, Entrance Foyer, Kitchen Island, Ceiling Fan(s), Pantry, Walk-in Shower
Heating Electric, Heat Pump
Cooling Central Air
Flooring Carpet, Tile, Wood
Fireplaces Type Gas Log
Fireplace Yes
Appliance Electric Oven, Built-In Microwave, Refrigerator, Dishwasher
Exterior
Exterior Feature Irrigation System
Parking Features Attached, Concrete, Garage Door Opener, On Site
Garage Spaces 2.0
Utilities Available Sewer Available, Water Available
Amenities Available Community Pool, Maint - Comm Areas, Maint - Roads, Management, Sidewalk, Street Lights, Taxes, Trash
Roof Type Architectural Shingle,Metal
Porch Covered, Patio, Porch, Screened
Building
Story 3
Entry Level Three Or More
Foundation Slab
Sewer Municipal Sewer
Water Municipal Water
Architectural Style Patio
Structure Type Irrigation System
New Construction No
Schools
Elementary Schools North Topsail
Middle Schools Surf City
High Schools Topsail
Others
Tax ID 4214-03-8105-0000
Acceptable Financing Cash, Conventional, FHA, VA Loan
Listing Terms Cash, Conventional, FHA, VA Loan
Virtual Tour https://mls.kuu.la/share/collection/7bBzf?fs=1&vr=1&sd=1&initload=0&thumbs=1







