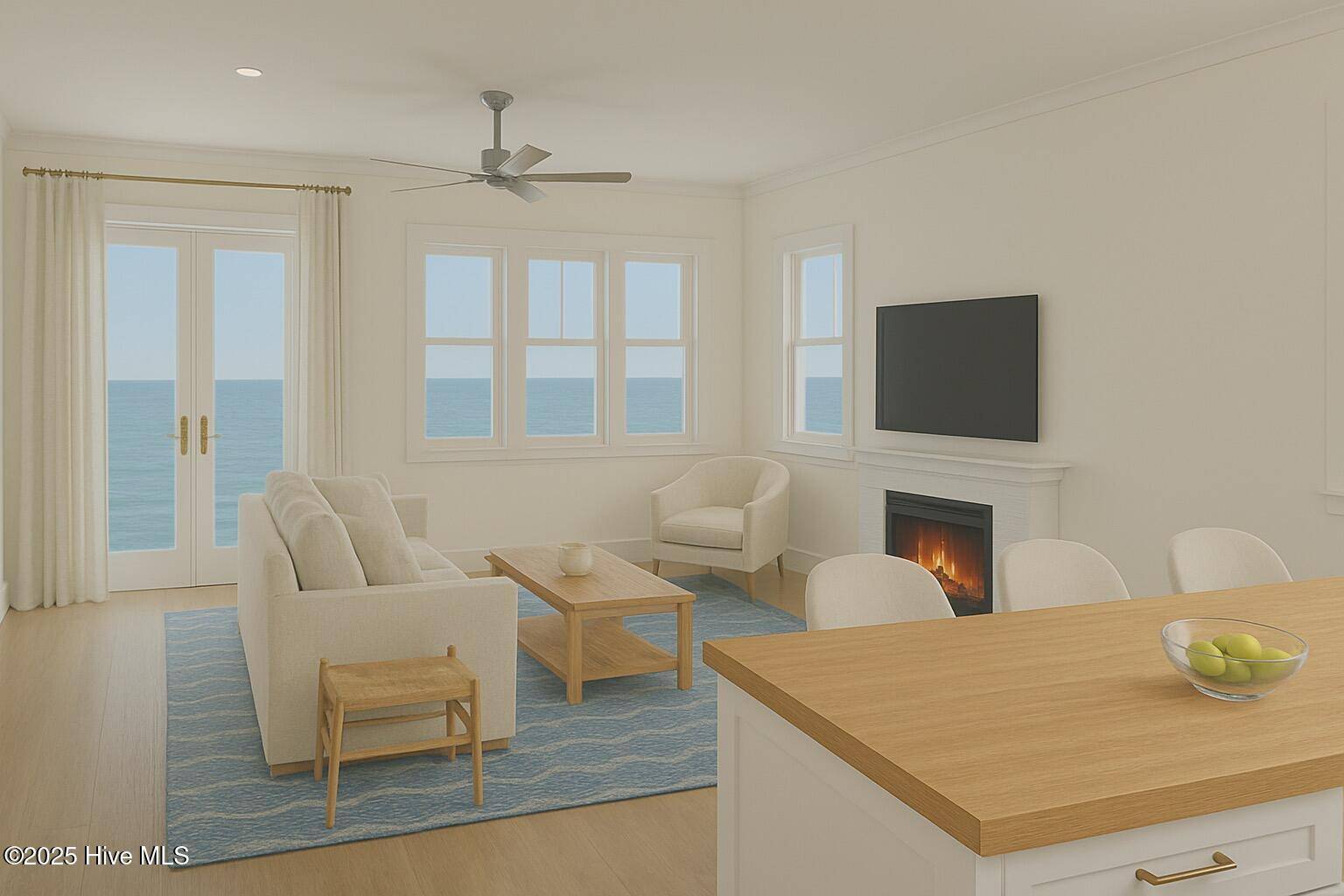123 Pungo View RD Belhaven, NC 27810
3 Beds
3 Baths
1,813 SqFt
UPDATED:
Key Details
Property Type Single Family Home
Sub Type Single Family Residence
Listing Status Active
Purchase Type For Sale
Square Footage 1,813 sqft
Price per Sqft $438
Subdivision Not In Subdivision
MLS Listing ID 100510599
Style Wood Frame
Bedrooms 3
Full Baths 2
Half Baths 1
HOA Y/N No
Year Built 2025
Annual Tax Amount $1,517
Lot Size 0.540 Acres
Acres 0.54
Lot Dimensions 305.1x21.5x121.6x301.1
Property Sub-Type Single Family Residence
Source Hive MLS
Property Description
Currently Under Construction - Custom 1,813 sq ft waterfront home in an established neighborhood with no HOA. Priced at $795,000, this thoughtfully designed 3-bedroom, 2.5-bath home embraces coastal living with an open floor plan, elevator shaft, and expansive water views of the Pungo River and Intracoastal Waterway.
The main level features a spacious owner's suite with river views, a spa-inspired bath, and direct access to outdoor areas. The kitchen showcases GE Café appliances and butcherblock countertops, opening to a bright and airy living/dining area perfect for gatherings.
Upstairs offers two additional bedrooms, a full bath, and a flex space ideal for a home office or media room.
Enjoy outdoor entertaining with covered porches, plenty of room for seating and grilling, and a separate outbuilding designed for additional storage and flexible use as a covered entertainment space, workshop, or riverside lounge area.
With direct river access, modern finishes, and a tranquil setting, this is a rare opportunity for new construction in a no-HOA waterfront community. Move-in ready upon completion.
The pictures are a close representation of the actual house being built but not an exact representation.
Location
State NC
County Beaufort
Community Not In Subdivision
Zoning Residential
Direction 99 to Hubs Rec Road, take right on Pungo View, home on the left .
Location Details Mainland
Rooms
Other Rooms Shed(s), See Remarks
Basement None
Primary Bedroom Level Primary Living Area
Interior
Interior Features Master Downstairs, Walk-in Closet(s), High Ceilings, Kitchen Island, Ceiling Fan(s), Pantry, Walk-in Shower
Heating Electric, Heat Pump
Cooling Central Air
Flooring LVT/LVP, Tile
Appliance Vented Exhaust Fan, Refrigerator, Range, Disposal, Dishwasher
Exterior
Exterior Feature Outdoor Shower
Parking Features Gravel, Off Street
Pool None
Utilities Available Underground Utilities, Water Connected
Amenities Available No Amenities
Waterfront Description Bulkhead
View ICW View, River
Roof Type Architectural Shingle
Porch Porch
Building
Lot Description Level
Story 2
Entry Level Two
Foundation Other
Sewer Septic Tank
Water County Water
Structure Type Outdoor Shower
New Construction Yes
Schools
Elementary Schools Northeast Elementary School
Middle Schools Northeast Elementary
High Schools Northside
Others
Tax ID 30947
Acceptable Financing Construction to Perm, Cash, Conventional, FHA, VA Loan
Listing Terms Construction to Perm, Cash, Conventional, FHA, VA Loan






