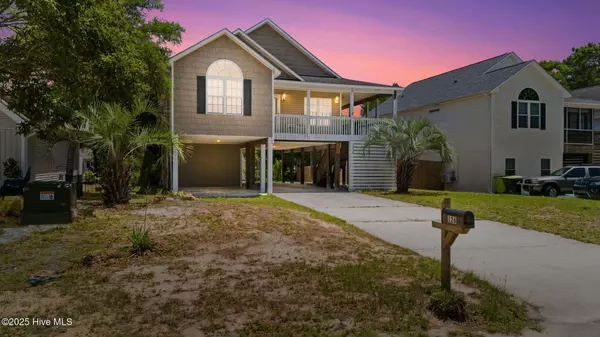126 NE 5th ST Oak Island, NC 28465
3 Beds
2 Baths
1,272 SqFt
UPDATED:
Key Details
Property Type Single Family Home
Sub Type Single Family Residence
Listing Status Active
Purchase Type For Sale
Square Footage 1,272 sqft
Price per Sqft $428
Subdivision Tranquil Harbor
MLS Listing ID 100511663
Style Wood Frame
Bedrooms 3
Full Baths 2
HOA Y/N No
Year Built 2005
Annual Tax Amount $3,494
Lot Size 6,621 Sqft
Acres 0.15
Lot Dimensions 55x120
Property Sub-Type Single Family Residence
Property Description
Featuring wood floors in the main living and dining areas, this home offers a warm and welcoming feel. An outdoor shower is perfect for rinsing off after sandy beach days, and the spacious ground-level storage area has room for all your coastal gear—bikes, kayaks, fishing rods, and more.
With no HOA and located in a relaxed island community, this property offers the freedom to personalize and update at your pace. A light fixer-upper, it's ready for your vision and a little TLC to make it shine. Whether you're seeking a weekend escape or a full-time residence, this is a great opportunity to own your piece of paradise on the coast!
Location
State NC
County Brunswick
Community Tranquil Harbor
Zoning Ok-R-6
Direction Oak Island Drive, on NE 5th Street, the home is the 5th house on the right.
Location Details Island
Rooms
Basement None
Primary Bedroom Level Primary Living Area
Interior
Interior Features Vaulted Ceiling(s)
Heating Electric, Heat Pump
Cooling Central Air
Flooring Carpet, Tile, Wood
Fireplaces Type None
Fireplace No
Appliance Electric Oven, Built-In Microwave, Refrigerator, Dishwasher
Exterior
Exterior Feature Outdoor Shower
Parking Features Golf Cart Parking, Concrete
Pool None
Utilities Available Cable Available, Sewer Connected, Water Connected
Waterfront Description None
Roof Type Shingle
Accessibility None
Porch Porch, Wrap Around
Building
Story 1
Entry Level One
Foundation Other
Structure Type Outdoor Shower
New Construction No
Schools
Elementary Schools Southport
Middle Schools South Brunswick
High Schools South Brunswick
Others
Tax ID 235ia033
Acceptable Financing Cash, Conventional, VA Loan
Listing Terms Cash, Conventional, VA Loan







