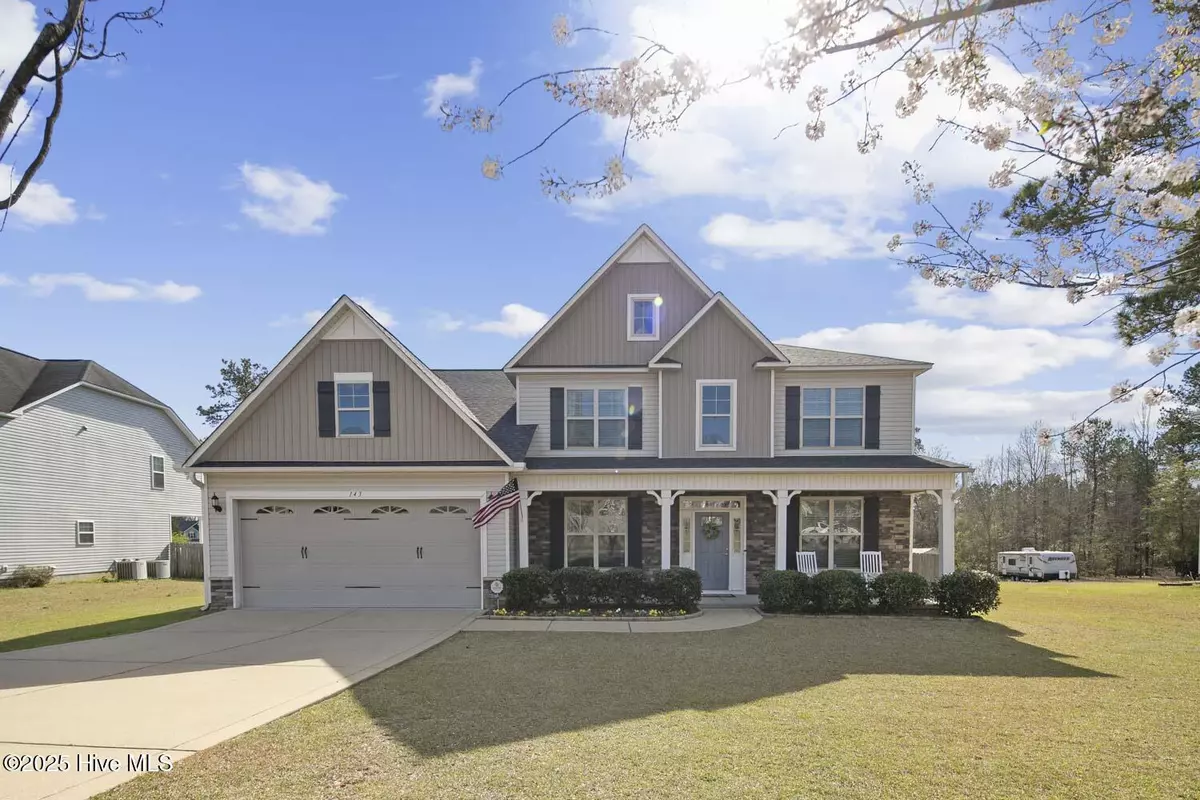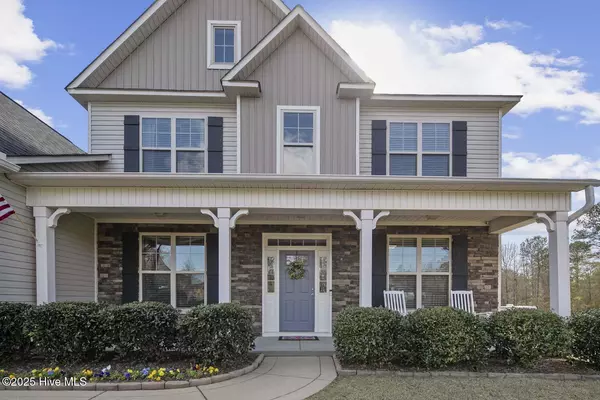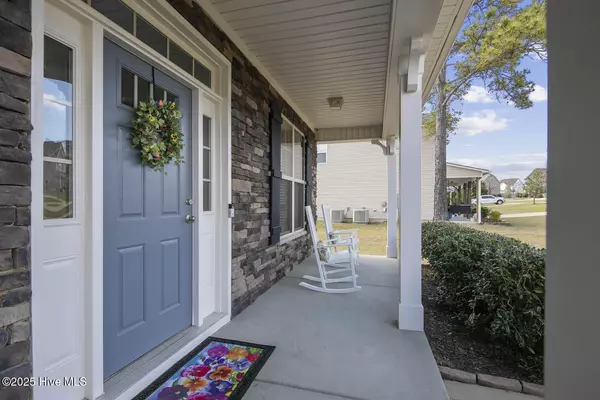143 Turriff WAY Cameron, NC 28326
5 Beds
4 Baths
3,423 SqFt
UPDATED:
Key Details
Property Type Single Family Home
Sub Type Single Family Residence
Listing Status Active
Purchase Type For Sale
Square Footage 3,423 sqft
Price per Sqft $135
Subdivision Sinclair
MLS Listing ID 100522076
Style Wood Frame
Bedrooms 5
Full Baths 3
Half Baths 1
HOA Fees $348
HOA Y/N Yes
Year Built 2012
Annual Tax Amount $1,773
Lot Size 0.610 Acres
Acres 0.61
Lot Dimensions 60x240x120x301
Property Sub-Type Single Family Residence
Source Hive MLS
Property Description
Location
State NC
County Moore
Community Sinclair
Zoning RA
Direction Navigational applications friendly.
Location Details Mainland
Rooms
Basement None
Primary Bedroom Level Primary Living Area
Interior
Interior Features Master Downstairs, Walk-in Closet(s), Kitchen Island, Ceiling Fan(s), Pantry
Heating Heat Pump, Electric
Cooling Central Air
Flooring Carpet, Vinyl, Wood
Appliance Built-In Microwave, Refrigerator, Range, Dishwasher
Exterior
Parking Features Garage Faces Front, Garage Door Opener
Garage Spaces 2.0
Pool None
Utilities Available Underground Utilities, Water Connected
Amenities Available No Amenities
Roof Type Architectural Shingle
Porch Covered, Patio, Porch
Building
Story 2
Entry Level Two
Foundation Slab
Sewer Septic Tank
Water County Water
New Construction No
Schools
Elementary Schools Vass Lakeview Elementary
Middle Schools Crain'S Creek Middle
High Schools Union Pines High
Others
Tax ID 20100302
Acceptable Financing Cash, Conventional, FHA, VA Loan
Listing Terms Cash, Conventional, FHA, VA Loan







