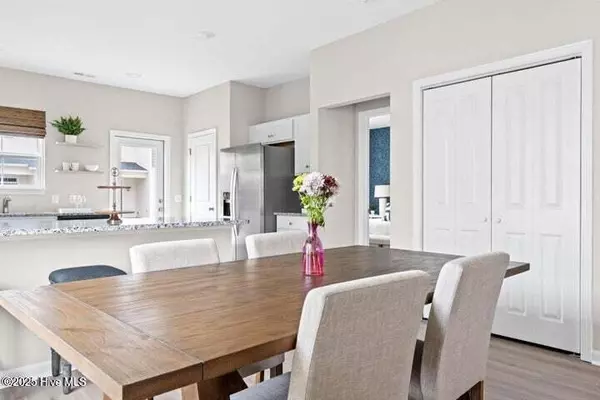5046 Northstar DR Leland, NC 28451
3 Beds
3 Baths
1,554 SqFt
UPDATED:
Key Details
Property Type Townhouse
Sub Type Townhouse
Listing Status Active
Purchase Type For Sale
Square Footage 1,554 sqft
Price per Sqft $160
Subdivision Bishop'S Ridge
MLS Listing ID 100523014
Style Townhouse,Wood Frame
Bedrooms 3
Full Baths 2
Half Baths 1
HOA Fees $1,800
HOA Y/N Yes
Year Built 2025
Lot Size 1,742 Sqft
Acres 0.04
Lot Dimensions 22.29x85.12x22.29x85.12
Property Sub-Type Townhouse
Property Description
Location
State NC
County Brunswick
Community Bishop'S Ridge
Zoning Le-R-6
Direction Use google maps take Highway 17 N. Make a right at Hazel Branch (look for Bishops Ridge Sign on HWY 17 and Hazel's Branch. Highway 17S. Make a Left at the circle K. make a right on Hazels Branch. look for signs
Location Details Mainland
Rooms
Basement None
Primary Bedroom Level Non Primary Living Area
Interior
Interior Features Walk-in Closet(s), Solid Surface, Kitchen Island, Pantry, Walk-in Shower
Heating Heat Pump, Electric, Zoned
Cooling Central Air, Zoned
Flooring LVT/LVP
Fireplaces Type None
Fireplace No
Appliance Electric Cooktop, Built-In Microwave, Built-In Electric Oven, Dishwasher
Exterior
Exterior Feature Irrigation System
Parking Features Concrete, Garage Door Opener, Paved
Garage Spaces 1.0
Utilities Available Sewer Available, Water Available
Amenities Available Cabana, Community Pool, Maint - Comm Areas, Maint - Grounds, Maint - Roads, Management, Master Insure, Sidewalk, Street Lights
Waterfront Description None
Roof Type Shingle
Porch Patio, Porch
Building
Lot Description Interior Lot
Story 2
Entry Level Two
Foundation Slab
Sewer Municipal Sewer
Water Municipal Water
Structure Type Irrigation System
New Construction Yes
Schools
Elementary Schools Town Creek
Middle Schools Town Creek
High Schools North Brunswick
Others
Tax ID 057ke005
Acceptable Financing Cash, Conventional, FHA
Listing Terms Cash, Conventional, FHA







