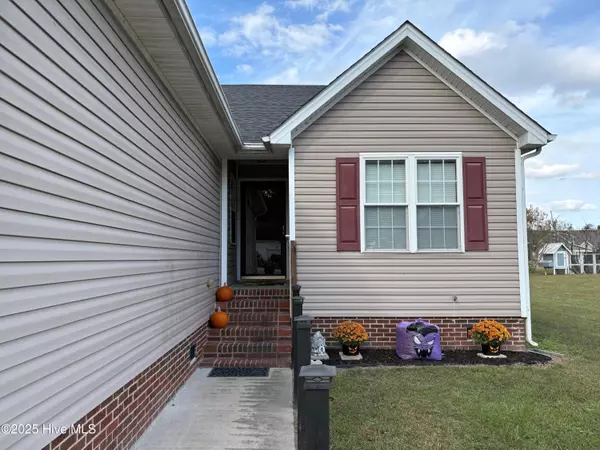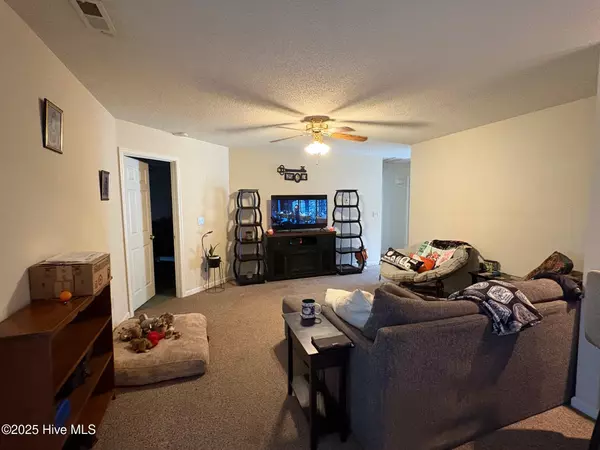
103 W Heron CT Elizabeth Cty, NC 27909
3 Beds
2 Baths
1,709 SqFt
UPDATED:
Key Details
Property Type Single Family Home
Sub Type Single Family Residence
Listing Status Active
Purchase Type For Sale
Square Footage 1,709 sqft
Price per Sqft $187
Subdivision Sandbridge
MLS Listing ID 100537063
Style Wood Frame
Bedrooms 3
Full Baths 2
HOA Y/N No
Year Built 2004
Annual Tax Amount $1,391
Lot Size 0.523 Acres
Acres 0.52
Lot Dimensions 212.17X173.79X52.77X175 irregular pie-shaped lot
Property Sub-Type Single Family Residence
Source Hive MLS
Property Description
Location
State NC
County Pasquotank
Community Sandbridge
Zoning County R-15
Direction Take Peartree Road from Halstead Boulevard and go through four-way blinking light on down until you can turn left onto Sandfiddler into Sandbridge Subdivision. At the first intersection, make a right onto W Heron Court and house will be on left as you enter the curve. Sign is in the yard
Location Details Mainland
Rooms
Other Rooms Shed(s)
Basement None
Primary Bedroom Level Primary Living Area
Interior
Interior Features Walk-in Closet(s), Entrance Foyer, Bookcases, Ceiling Fan(s)
Heating Heat Pump, Electric
Cooling Central Air
Flooring Carpet, Vinyl
Fireplaces Type None
Fireplace No
Window Features Thermal Windows
Appliance Electric Oven, Electric Cooktop, Built-In Electric Oven, Washer, Refrigerator, Dryer, Dishwasher
Exterior
Parking Features Garage Faces Front, Concrete
Garage Spaces 2.0
Pool None
Utilities Available Cable Available, Water Connected
Amenities Available No Amenities
Waterfront Description None
Roof Type Architectural Shingle,Composition
Accessibility None
Porch Patio, Porch, Screened
Building
Lot Description Interior Lot
Story 1
Entry Level One and One Half
Foundation Brick/Mortar, Permanent
Sewer None, Septic Tank
Water Public, County Water
New Construction No
Schools
Elementary Schools Weeksville Elementary
Middle Schools River Road Middle School
High Schools Northeastern High School
Others
Tax ID 8921451089
Acceptable Financing Cash, Conventional, FHA, VA Loan
Listing Terms Cash, Conventional, FHA, VA Loan








