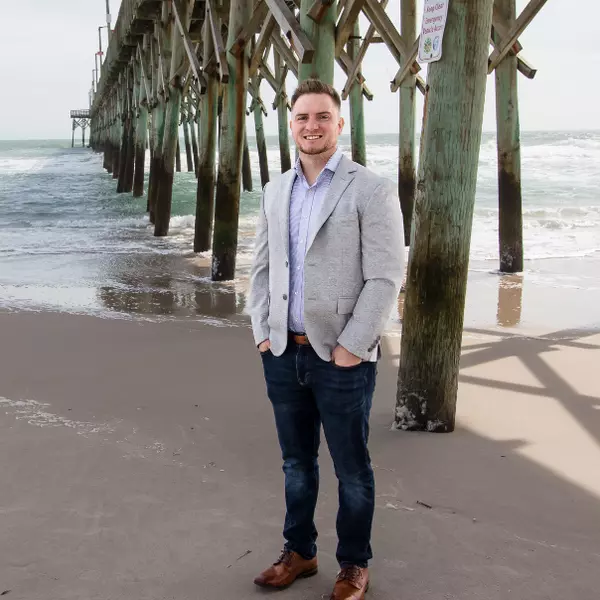$150,000
$151,995
1.3%For more information regarding the value of a property, please contact us for a free consultation.
200 Gateway Condos DR #230 Surf City, NC 28445
2 Beds
2 Baths
1,027 SqFt
Key Details
Sold Price $150,000
Property Type Condo
Sub Type Condominium
Listing Status Sold
Purchase Type For Sale
Square Footage 1,027 sqft
Price per Sqft $146
Subdivision Topsail Landing Condominiums
MLS Listing ID 100197769
Sold Date 02/27/20
Style Wood Frame
Bedrooms 2
Full Baths 2
HOA Fees $4,014
HOA Y/N Yes
Originating Board North Carolina Regional MLS
Year Built 2007
Property Sub-Type Condominium
Property Description
Great opportunity to own a beautifully updated condo...only Minutes to the beach...easy drive to Wilmington, Jacksonville or the back gate... No need to climb steps, this complex has an Elevator for easy access... 2 bedrooms plus a Sunroom...New vinyl plank flooring in kitchen, dining, living area and sunroom...freshly painted...Kitchen has a beautiful new back splash and new recessed lighting...lots of storage space including a pantry, walk in closets, full laundry room and outside storage room on porch... Relax on the Covered porch or Sunroom...End unit offers more privacy... Complex has Pool and Club house with an exercise room...Condo is walking distance to restaurants, grocery store and shopping.
Location
State NC
County Pender
Community Topsail Landing Condominiums
Zoning RA
Direction From Jacksonville, turn left onto Hwy 50. Turn left at the stop light and right into Topsail landing. The condo is in the middle building. From Wilmington turn right onto 210. Go straight at the 2nd stop light and turn right into Topsail Landing
Location Details Mainland
Rooms
Primary Bedroom Level Primary Living Area
Interior
Interior Features Elevator, Ceiling Fan(s), Pantry, Walk-In Closet(s)
Heating Heat Pump
Cooling Central Air
Fireplaces Type None
Fireplace No
Window Features Thermal Windows
Appliance Washer, Refrigerator, Microwave - Built-In, Dryer, Dishwasher
Laundry Inside
Exterior
Exterior Feature None
Parking Features On Site, Paved
Amenities Available Clubhouse, Community Pool, Fitness Center, Maint - Comm Areas, Maint - Grounds, Maint - Roads, Maintenance Structure, Management, Master Insure, Roof, Sewer, Taxes, Trash, Owner Pets Only
Roof Type Shingle
Porch Porch
Building
Story 1
Entry Level End Unit,One,Two
Foundation Slab
Sewer Municipal Sewer
Water Municipal Water
Structure Type None
New Construction No
Others
Tax ID 4235-37-7798-0230
Acceptable Financing Cash, Conventional, VA Loan
Listing Terms Cash, Conventional, VA Loan
Special Listing Condition None
Read Less
Want to know what your home might be worth? Contact us for a FREE valuation!

Our team is ready to help you sell your home for the highest possible price ASAP







