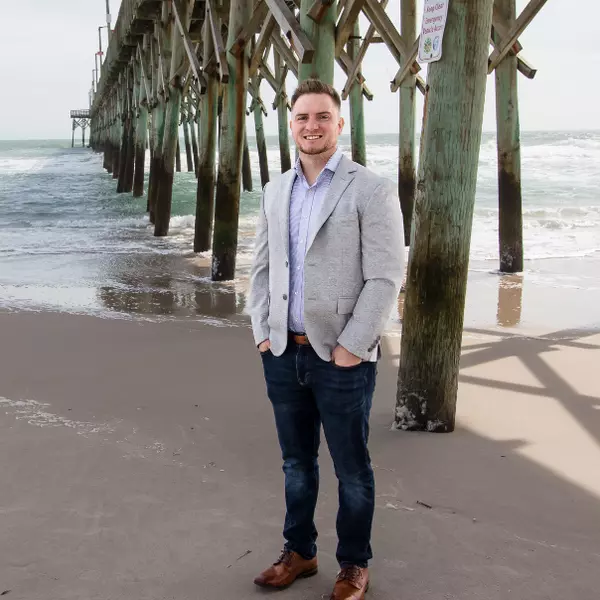$600,000
$675,000
11.1%For more information regarding the value of a property, please contact us for a free consultation.
1913 N New River DR Surf City, NC 28445
5 Beds
5 Baths
3,200 SqFt
Key Details
Sold Price $600,000
Property Type Single Family Home
Sub Type Single Family Residence
Listing Status Sold
Purchase Type For Sale
Square Footage 3,200 sqft
Price per Sqft $187
Subdivision Old Settlers Beach
MLS Listing ID 100195643
Sold Date 04/13/20
Style Wood Frame
Bedrooms 5
Full Baths 4
Half Baths 1
HOA Y/N No
Originating Board North Carolina Regional MLS
Year Built 2018
Annual Tax Amount $5,636
Lot Size 7,405 Sqft
Acres 0.17
Lot Dimensions 123 x 60 x 120 x 60
Property Sub-Type Single Family Residence
Property Description
Picture Perfect!! You will not be deceived by our pictures. This modern meticulously well kept beach home is as beautiful in person as it is in pictures. It comes completely furnished and ready to move in. All three floors are easily accessible from the elevator located in the mud room. The first floor has a full laundry area with washer/dryer, two full bathrooms and three spacious bedrooms each of them having a deck. The second floor boasts two master suites each equipped with a full bathroom that includes walk-in showers. Each master suite has direct access to the 2nd floor front deck. The second floor also has its own laundry area with washer/dryer as well as a room used for a home office that has access to another deck on the back of the house. The third floor is spectacular!! Beautifully and tastefully decorated combination living room, dining room, and kitchen area. Abundance of windows that allow an abundance of light to shine in. Take a step outside the living area and enjoy the morning dew or night air on the front deck with views of the ocean. Enjoy preparing meals or catching up on the day while gathered at the kitchen counter sitting on the barstools. The kitchen has granite countertops, stainless steel appliances, and an island for extra storage and counter space. You will never run out of places to organize your kitchen tools and gadgets. This kitchen has an abundance of cabinetry and a walk in/through pantry. If you're looking to sneak away and have some quiet time walk through the pantry and hang out on the deck overlooking the backyard. Click on the ''more'' or ''documents'' for a list of all the upgrades added to this house since it's construction only two short years ago. The outside of the house is just as meticulous as the inside. It includes two additional storage areas, private outdoor shower area, area of deck for a hot tub to be placed as well as a patio for your outdoor table. Fenced in backyard for your furry friends or young kiddos to play outside. And that's not all.
Not all beach homes are created equal. What you don't see in the pictures are all the upgrades added since it was built just 2 years ago in 2018. The interior upgrades include: Shiplap siding installed on all interior stairway walls, dehumidifier w/exterior drip line on ground level, additional shelving in both storage rooms on the ground level, office closet on second level, and utility closet o the third level. In addition, this home is "smarter than a 5th grader". Check out these "smart" technology features: fiber-optic cable from office to living room, NEST thermostats on each of the three main floors, RACHIO smart sprinkler controller for sprinkler system, RING video doorbell, RING floodlight camera in the backyard, CPI SECURITY system w/additional panel and 1 indoor security camera at the main entry way, and 4 SMART WIFI electrical outlets.
The exterior upgrades include: hurricane shutters on the entire front side of the home, additional electrical outlet in the backyard, custom outdoor storage areas created for paddle boards and Kayaks as well for extra storage, rust resistant lighting on driveway timber edging, custom 10x10 "sun/tan" deck in backyard, custom aluminum fence installed in the backyard, 6 zone custom sprinkler system with separate meter and backflow preventer along with irrigation tapped spigot in backyard and the whole yard was planted with sod.
Direct beach access through easement between 1922 and 2002 N New River Drive. See MLS picture for more detail.
Location
State NC
County Onslow
Community Old Settlers Beach
Zoning MHS
Direction From the Surf City bridge make a left onto N New River Drive and continue 2.2 miles. Property will be on the left. Corner of N New River Drive and 6th Street
Location Details Island
Rooms
Primary Bedroom Level Non Primary Living Area
Interior
Interior Features Solid Surface, 9Ft+ Ceilings, Vaulted Ceiling(s), Ceiling Fan(s), Elevator, Furnished, Pantry, Reverse Floor Plan, Walk-in Shower, Eat-in Kitchen, Walk-In Closet(s)
Heating Heat Pump
Cooling Central Air
Flooring Carpet, Wood
Fireplaces Type None
Fireplace No
Appliance Washer, Stove/Oven - Electric, Refrigerator, Microwave - Built-In, Dryer, Dishwasher
Laundry In Hall
Exterior
Exterior Feature Shutters - Board/Hurricane, Outdoor Shower, Irrigation System
Parking Features Carport, On Site
Carport Spaces 3
Amenities Available No Amenities
View Ocean, Sound View
Roof Type Architectural Shingle
Porch Open, Covered, Deck
Building
Lot Description Corner Lot
Story 3
Entry Level Three Or More
Foundation Other
Sewer Municipal Sewer
Water Municipal Water
Structure Type Shutters - Board/Hurricane,Outdoor Shower,Irrigation System
New Construction No
Others
Tax ID 801-97
Acceptable Financing Cash, Conventional
Listing Terms Cash, Conventional
Special Listing Condition None
Read Less
Want to know what your home might be worth? Contact us for a FREE valuation!

Our team is ready to help you sell your home for the highest possible price ASAP







