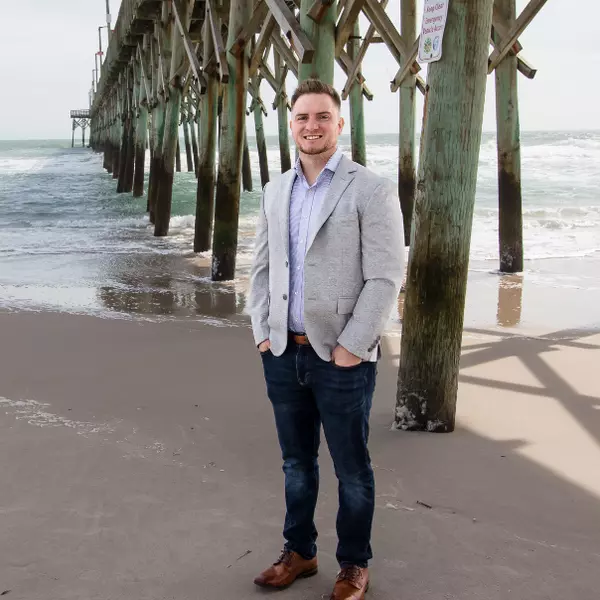$460,600
$469,900
2.0%For more information regarding the value of a property, please contact us for a free consultation.
504 White Picket WAY Holly Ridge, NC 28445
4 Beds
4 Baths
3,200 SqFt
Key Details
Sold Price $460,600
Property Type Single Family Home
Sub Type Single Family Residence
Listing Status Sold
Purchase Type For Sale
Square Footage 3,200 sqft
Price per Sqft $143
Subdivision Summerhouse On Everett Bay
MLS Listing ID 100186850
Sold Date 03/30/20
Style Wood Frame
Bedrooms 4
Full Baths 3
Half Baths 1
HOA Fees $880
HOA Y/N Yes
Year Built 2019
Annual Tax Amount $220
Lot Size 9,583 Sqft
Acres 0.22
Lot Dimensions 52 x 196 x 48 x 189
Property Sub-Type Single Family Residence
Source North Carolina Regional MLS
Property Description
You won't believe your eyes in this Stunning 4-bedroom, 3 full bath Southern Coastal home in the Pristine Gated Waterfront Community of Summerhouse on Everett Bay located in Holly Ridge! This spectacular residence boasts a spacious office/den detailed with wainscoting and exposed beam ceiling overlooking the tranquil Tom Nevers Pond, open concept living room with a cozy gas logs fireplace boasting a breathtaking cathedral ceiling with exposed beams, oversized master bedroom located on the main level with a walk through shower and two master closets, two car garage, screened-in rear patio, main level laundry room, and three more bedrooms plus a large bonus room or 4th bedroom located on the second floor. This gorgeous custom-built home features a sprawling kitchen with beautiful quartz countertops and oversized island with breakfast bar, stacked kitchen cabinets, and large corner pantry. The living room is open to the kitchen and boasts a cathedral ceiling with exposed beams, cozy gas logs fireplace with upgraded shiplap side by side built-ins and is also open to the kitchen nook dining area for open concept living. The living room also features a PGT Glass Slider Door which provides tons of light and opens to the rear screened in deck featuring composite decking and a beautiful custom built pergola overlooking the private wooded backyard. The breathtaking master suite located on the main level tucked away just past the laundry room and powder bath and boasts a one-a-kind barn wood ceiling detail, two walk in closets, and a master bath you'll never want to leave featuring separate vanities, free standing soaker tub, and an 11-foot custom tiled walk-through shower. Upstairs you will find three more spacious bedrooms PLUS a 26x15 Bonus/Flex space. The second bedroom features its own bathroom and the other two bedrooms share a large bathroom with separate water closet. Summerhouse on Everett Bay features 6 scenic lakes and the amenities include two gated entries into the community, Resort style community pool with lazy river, two tennis courts, breathtaking clubhouse, boat launch with direct access to the intracoastal waterway including day docks and pier, on-site boat storage, picnic areas, nature park with fire pit, walking trails, open air pavilion, playground, and fully equipped fitness center with lockers & showers. Perfectly located between Wilmington and Jacksonville and just minutes from MARSOC, Camp Lejeune, Topsail Beaches, and Stone Bay. Come home to extraordinary coastal living at its finest with a home built by Channel Marker Builders!
Location
State NC
County Onslow
Community Summerhouse On Everett Bay
Zoning R-20
Direction From Hwy 17, Turn onto Folkstone Road, Turn Right on Tar Landing Road follow and yield right onto Holly Ridge Road. Summerhouse entrance will be on your left. Follow Summerhouse Dr and turn right at clubhouse onto Spicer Lake, turn right onto Everett Park, White Picket will be on your right after Wisteria Ln, home will be on your right.
Location Details Mainland
Rooms
Basement None
Primary Bedroom Level Primary Living Area
Interior
Interior Features Foyer, Master Downstairs, 9Ft+ Ceilings, Tray Ceiling(s), Vaulted Ceiling(s), Ceiling Fan(s), Pantry, Walk-in Shower, Walk-In Closet(s)
Heating Electric, Forced Air, Heat Pump
Cooling Central Air
Flooring LVT/LVP, Carpet, Tile
Fireplaces Type Gas Log
Fireplace Yes
Appliance Vent Hood, Stove/Oven - Gas, Microwave - Built-In, Disposal, Dishwasher
Laundry Inside
Exterior
Exterior Feature Irrigation System
Parking Features On Site, Paved
Garage Spaces 2.0
Pool See Remarks
Amenities Available Basketball Court, Boat Dock, Boat Slip - Not Assigned, Clubhouse, Community Pool, Fitness Center, Gated, Maint - Comm Areas, Maint - Roads, Picnic Area, Playground, Ramp, RV/Boat Storage, Sidewalk, Street Lights, Tennis Court(s), Trail(s)
Waterfront Description Water Access Comm,Waterfront Comm
View Pond, Water
Roof Type Architectural Shingle
Porch Covered, Deck, Patio, Porch
Building
Lot Description Wooded
Story 2
Entry Level Two
Foundation Slab
Sewer Municipal Sewer
Water Municipal Water
Structure Type Irrigation System
New Construction Yes
Others
Tax ID 762c-691
Acceptable Financing Cash, Conventional, FHA, USDA Loan, VA Loan
Listing Terms Cash, Conventional, FHA, USDA Loan, VA Loan
Special Listing Condition None
Read Less
Want to know what your home might be worth? Contact us for a FREE valuation!

Our team is ready to help you sell your home for the highest possible price ASAP







