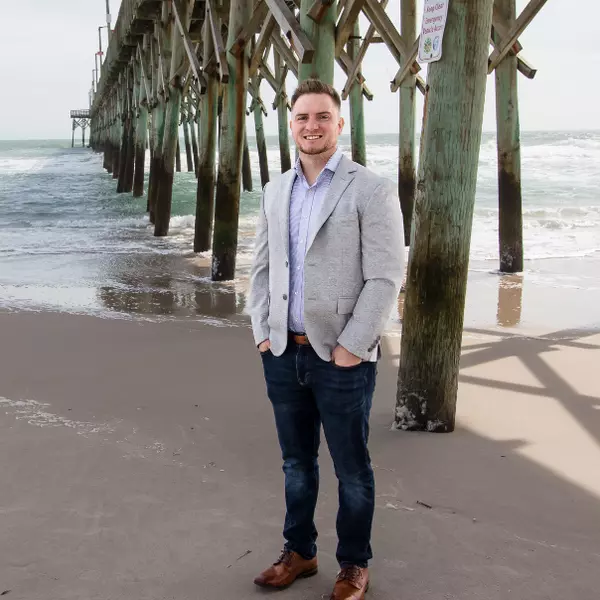$397,325
$386,425
2.8%For more information regarding the value of a property, please contact us for a free consultation.
306 Lake Firefly Loop LOOP Holly Ridge, NC 28445
3 Beds
3 Baths
2,211 SqFt
Key Details
Sold Price $397,325
Property Type Single Family Home
Sub Type Single Family Residence
Listing Status Sold
Purchase Type For Sale
Square Footage 2,211 sqft
Price per Sqft $179
Subdivision Summerhouse On Everett Bay
MLS Listing ID 100197262
Sold Date 04/09/20
Style Wood Frame
Bedrooms 3
Full Baths 3
HOA Fees $1,440
HOA Y/N Yes
Originating Board North Carolina Regional MLS
Year Built 2020
Lot Size 0.340 Acres
Acres 0.34
Lot Dimensions 68 x 174 x 104 x 175
Property Sub-Type Single Family Residence
Property Description
Welcome to The Bryant II by Bill Clark! This open and inviting three-bedroom, three-bathroom with a bonus home plan offers an amazing backdrop for coastal living. A welcoming front porch overlooking Lake Firefly sets the stage for a relaxing place to come home to after a long day at work. Features include lofty vaulted ceilings in the dining room and great room, Ten-foot ceilings in the master bedroom and beautiful granite countertops. Located in Summerhouse, Onslow County's luxury waterfront community. Call today to schedule you tour!
Location
State NC
County Onslow
Community Summerhouse On Everett Bay
Zoning R-20
Direction From Hwy 17, Turn onto Folkstone Road, Turn Right on Tar Landing Road, Turn Right on Holly Ridge Road. Community will be on the left.
Location Details Mainland
Rooms
Primary Bedroom Level Primary Living Area
Interior
Interior Features Mud Room, Master Downstairs, 9Ft+ Ceilings, Tray Ceiling(s), Ceiling Fan(s), Pantry, Walk-in Shower
Heating Heat Pump
Cooling Central Air
Appliance Stove/Oven - Electric, Disposal
Exterior
Exterior Feature Irrigation System
Parking Features On Site, Paved
Garage Spaces 2.0
Amenities Available Basketball Court, Boat Dock, Boat Slip - Not Assigned, Clubhouse, Community Pool, Fitness Center, Gated, Maint - Comm Areas, Maint - Roads, Management, Picnic Area, Playground, Ramp, Roof, RV/Boat Storage, Sewer, Sidewalk, Street Lights, Taxes, Tennis Court(s), Trail(s), Water
Waterfront Description Water Access Comm,Waterfront Comm
View Lake, Water
Roof Type Architectural Shingle
Porch Covered, Patio, Porch, Screened
Building
Story 2
Entry Level One and One Half
Foundation Block, Raised
Sewer Municipal Sewer
Water Municipal Water
Structure Type Irrigation System
New Construction Yes
Others
Tax ID 762c-920
Acceptable Financing Cash, Conventional, FHA, VA Loan
Listing Terms Cash, Conventional, FHA, VA Loan
Special Listing Condition None
Read Less
Want to know what your home might be worth? Contact us for a FREE valuation!

Our team is ready to help you sell your home for the highest possible price ASAP







