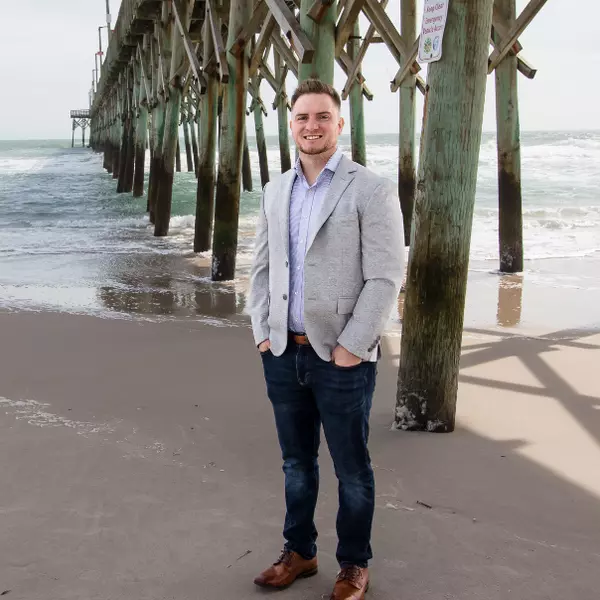$416,000
$429,900
3.2%For more information regarding the value of a property, please contact us for a free consultation.
1117 S Topsail DR Surf City, NC 28445
4 Beds
3 Baths
1,505 SqFt
Key Details
Sold Price $416,000
Property Type Single Family Home
Sub Type Single Family Residence
Listing Status Sold
Purchase Type For Sale
Square Footage 1,505 sqft
Price per Sqft $276
Subdivision Horse Hammock Beach
MLS Listing ID 100210820
Sold Date 06/18/20
Style Wood Frame
Bedrooms 4
Full Baths 3
HOA Y/N No
Originating Board North Carolina Regional MLS
Year Built 1986
Lot Size 6,316 Sqft
Acres 0.14
Lot Dimensions 50x125
Property Sub-Type Single Family Residence
Property Description
Maintained with new roof, HVAC , and top floor sliding glass doors, this 4 bedroom 3 bath home is only a short walk from the beach. 3 bedrooms and 2 full baths on the first floor with additional living room area. 2nd floor plans include bedroom and full bath, kitchen with eat in bar, dining area, and spacious family room. Both floors have open decks to capture the morning sun, and rear deck for sunset views and grilling. Back stairs lead to large private back yard with outside shower and additional storage rooms on ground floor. Carport has plenty of room for picnic table and swing to enjoy the afternoon breezes, and enough parking area to store your boat. Minutes from Surf City public ramp and park, grocery, shopping and restaurants.
Location
State NC
County Pender
Community Horse Hammock Beach
Zoning R
Direction Hwy 17 N, Right Hwy 210E, Right Hwy 50, Stay right at round a bout, follow onto S Topsail Drive
Location Details Island
Rooms
Basement None
Primary Bedroom Level Non Primary Living Area
Interior
Interior Features Solid Surface, Master Downstairs, Vaulted Ceiling(s), Ceiling Fan(s), Pantry, Eat-in Kitchen
Heating Electric, Forced Air, Heat Pump
Cooling Central Air
Flooring Bamboo, Tile, Wood
Fireplaces Type None
Fireplace No
Window Features Storm Window(s),Blinds
Appliance Washer, Stove/Oven - Electric, Refrigerator, Microwave - Built-In, Ice Maker, Dryer, Disposal, Dishwasher, Cooktop - Electric
Laundry Laundry Closet
Exterior
Exterior Feature Outdoor Shower
Parking Features Carport, On Site, Paved
Carport Spaces 2
Amenities Available No Amenities
Waterfront Description None
Roof Type Shingle
Porch Open, Deck, Patio
Building
Story 2
Entry Level Two
Foundation Other, Slab
Sewer Municipal Sewer
Water Municipal Water
Structure Type Outdoor Shower
New Construction No
Others
Tax ID 4234-46-3266-0000
Acceptable Financing Conventional
Listing Terms Conventional
Special Listing Condition None
Read Less
Want to know what your home might be worth? Contact us for a FREE valuation!

Our team is ready to help you sell your home for the highest possible price ASAP







