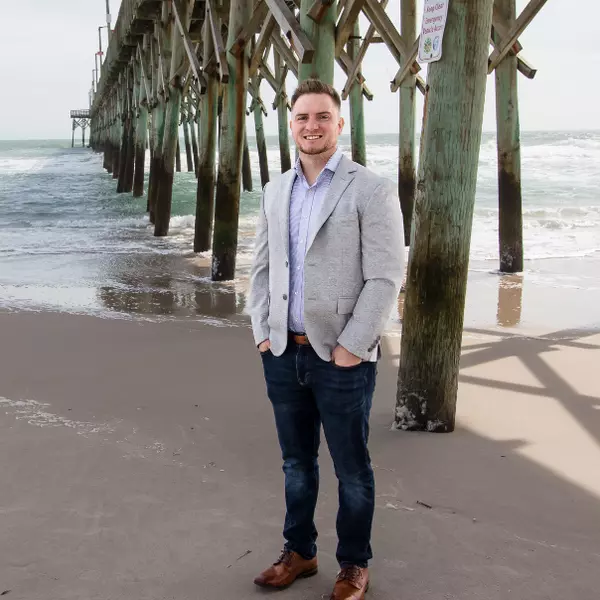$190,000
$190,000
For more information regarding the value of a property, please contact us for a free consultation.
331 Rose Bud LN Holly Ridge, NC 28445
3 Beds
2 Baths
1,548 SqFt
Key Details
Sold Price $190,000
Property Type Single Family Home
Sub Type Single Family Residence
Listing Status Sold
Purchase Type For Sale
Square Footage 1,548 sqft
Price per Sqft $122
Subdivision Neighborhoods Of Holly Ridge
MLS Listing ID 100177805
Sold Date 03/18/20
Style Wood Frame
Bedrooms 3
Full Baths 2
HOA Fees $332
HOA Y/N Yes
Originating Board North Carolina Regional MLS
Year Built 2008
Lot Size 8,712 Sqft
Acres 0.2
Lot Dimensions 90x130x58x128
Property Sub-Type Single Family Residence
Property Description
Beautiful home located in the desirable Neighborhoods of Holly Ridge. Comfortable 3 bedrooms, 2 baths home with a fenced in backyard, wood fireplace, walk in closet in the master bedroom, garden tub in the master bathroom, and a double car garage. Conveniently located near Surf City beach, Camp Lejeune and between Wilmington and Jacksonville.
Location
State NC
County Onslow
Community Neighborhoods Of Holly Ridge
Zoning R10
Direction From listing office, turn right out of parking lot onto Old Folkstone Rd. Turn left onto Hwy 17 heading south to Holly Ridge for about 4 miles. Turn left onto Hwy 50 to Surf City at the traffic light in Holly Ridge for about 4 miles. Turn right into Neighborhoods of Holly Ridge. Turn left onto Belvedere Dr. Turn right onto Red Carnation. Turn left onto Rose Bud Ln. House will on the left.
Location Details Mainland
Rooms
Primary Bedroom Level Primary Living Area
Interior
Interior Features Ceiling Fan(s), Walk-In Closet(s)
Heating Heat Pump
Cooling Central Air
Window Features Blinds
Appliance Refrigerator, Microwave - Built-In, Disposal, Dishwasher
Laundry In Kitchen
Exterior
Exterior Feature None
Parking Features Paved
Garage Spaces 2.0
Amenities Available Maint - Comm Areas, Maint - Grounds, Picnic Area, Street Lights
Roof Type Shingle
Porch Patio
Building
Story 1
Entry Level One
Foundation Slab
Sewer Municipal Sewer
Water Municipal Water
Structure Type None
New Construction No
Others
Tax ID 735b-92
Acceptable Financing Cash, Conventional, FHA, VA Loan
Listing Terms Cash, Conventional, FHA, VA Loan
Special Listing Condition None
Read Less
Want to know what your home might be worth? Contact us for a FREE valuation!

Our team is ready to help you sell your home for the highest possible price ASAP







