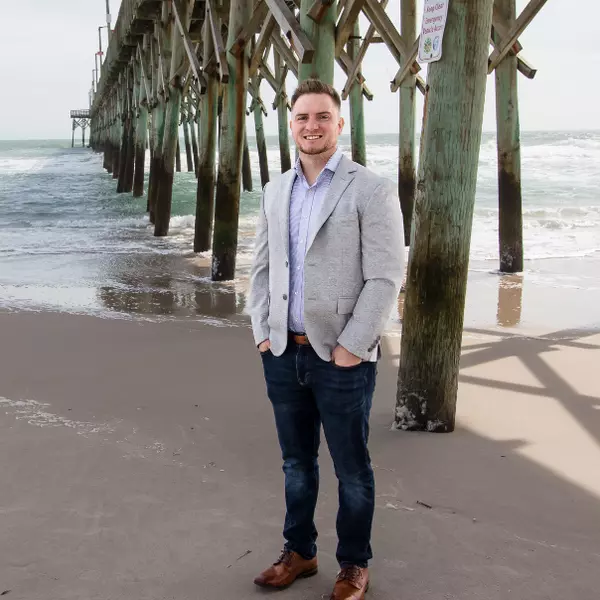$485,000
$495,000
2.0%For more information regarding the value of a property, please contact us for a free consultation.
7949 Huron DR Wilmington, NC 28412
3 Beds
2 Baths
1,816 SqFt
Key Details
Sold Price $485,000
Property Type Single Family Home
Sub Type Single Family Residence
Listing Status Sold
Purchase Type For Sale
Square Footage 1,816 sqft
Price per Sqft $267
Subdivision Woodlake
MLS Listing ID 100488710
Sold Date 03/20/25
Style Wood Frame
Bedrooms 3
Full Baths 2
HOA Fees $740
HOA Y/N Yes
Originating Board Hive MLS
Year Built 2017
Annual Tax Amount $1,501
Lot Size 7,405 Sqft
Acres 0.17
Lot Dimensions 73'x120'x49'x120'
Property Sub-Type Single Family Residence
Property Description
This beautifully maintained one-story, 3-bedroom, 2-bath home is packed with upgrades and modern touches. The Master suite boasts dual walk-in closets, offering ample storage. Stylish laminate faux wood plank flooring enhances the main living areas and bedrooms, while durable ceramic tile in the bathrooms and laundry room ensures easy maintenance. The open-concept kitchen is a chef's delight, boasting granite countertops, a subway tile backsplash, a freestanding island with a deep stainless sink and upgraded faucet, stainless appliances, and a walk-in pantry. Step outside to the newly added stamped concrete patio with a pergola overlooking Bass Lake, creating the perfect setting for relaxation and entertaining. The community offers scenic sidewalks for evening strolls and a pool/clubhouse for added enjoyment. Conveniently located just minutes from shopping and local beaches, this home is a must-see!
Location
State NC
County New Hanover
Community Woodlake
Zoning R-15
Direction River Rd. South to Ocean Forest Lakes, left onto Watuaga Rd, Left on Okeechobee Rd, and Rt Huron. Follow Huron to the entrance of Bass Lake West, home will be on your left. Or Off Carolina Beach Rd, Rt on Glenarthur Dr, Left on Chorley Rd, Rt on Bancroft, Left on Hailsham Dr, and Left on Huron. Follow Huron to the entrance of Bass Lake West, home will be on your left
Location Details Mainland
Rooms
Other Rooms Pergola
Basement None
Primary Bedroom Level Primary Living Area
Interior
Interior Features Solid Surface, Kitchen Island, Master Downstairs, 9Ft+ Ceilings, Ceiling Fan(s), Pantry, Walk-in Shower
Heating Electric, Forced Air
Cooling Central Air
Flooring Laminate, Tile
Fireplaces Type None
Fireplace No
Window Features Blinds
Appliance Vent Hood, Stove/Oven - Electric, Refrigerator, Microwave - Built-In, Ice Maker, Disposal, Dishwasher, Cooktop - Electric
Laundry Inside
Exterior
Parking Features On Site, Paved
Garage Spaces 2.0
Pool None
Amenities Available Clubhouse, Community Pool, Maint - Comm Areas, Maint - Grounds, Playground, Sidewalk, Street Lights
Waterfront Description None
View Pond
Roof Type Shingle
Accessibility None
Porch Covered, Patio, Screened
Building
Story 1
Entry Level One
Foundation Slab
Sewer Municipal Sewer
Water Municipal Water
New Construction No
Schools
Elementary Schools Anderson
Middle Schools Murray
High Schools Ashley
Others
Tax ID R08100-006-334-000
Acceptable Financing Cash, Conventional, FHA, USDA Loan, VA Loan
Listing Terms Cash, Conventional, FHA, USDA Loan, VA Loan
Read Less
Want to know what your home might be worth? Contact us for a FREE valuation!

Our team is ready to help you sell your home for the highest possible price ASAP







