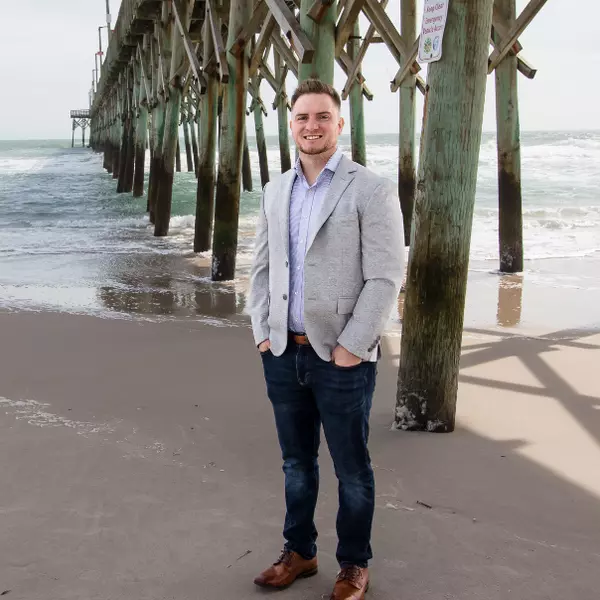$299,990
$299,990
For more information regarding the value of a property, please contact us for a free consultation.
1038 Ben Thomas Dr Ne , # 3 Leland, NC 28451
2 Beds
3 Baths
1,826 SqFt
Key Details
Sold Price $299,990
Property Type Townhouse
Sub Type Townhouse
Listing Status Sold
Purchase Type For Sale
Square Footage 1,826 sqft
Price per Sqft $164
Subdivision Coastal Haven
MLS Listing ID 100454384
Sold Date 03/31/25
Style Wood Frame
Bedrooms 2
Full Baths 2
Half Baths 1
HOA Fees $1,920
HOA Y/N Yes
Originating Board Hive MLS
Year Built 2024
Lot Size 2,361 Sqft
Acres 0.05
Lot Dimensions 118 x 20 x 118 x 20
Property Sub-Type Townhouse
Property Description
McKee Homes presents the Withers townhome in Coastal Haven. Our newest floor plan, the Thomas, offers an exquisite 3-bedroom, 2.5-bath townhome with a loft that embodies coastal living at its finest. Enjoy unparalleled comfort and convenience in a prime location just moments away from everything you love about Wilmington and Leland. Step inside to discover an open-concept floor plan bathed in natural light, where every detail has been carefully curated for both style and functionality. Featuring quartz countertops, patio, garage door openers, and other elegant finishes throughout. Home is Completed with a fully sodded yard, white vinyl fenced in yard, and a hand selected trim package! Lawn Maintenance in front included [Withers]
Location
State NC
County Brunswick
Community Coastal Haven
Zoning CO-RR
Direction From Wilmington - Take US-76 towards Leland. Turn right onto Mt Misery Rd NE. McKee Homes sign will be in 1.5 miles on the left on Opportunity Dr.
Location Details Mainland
Rooms
Primary Bedroom Level Non Primary Living Area
Interior
Interior Features Foyer, Kitchen Island, Ceiling Fan(s), Pantry
Heating Electric, Heat Pump
Cooling Central Air
Flooring LVT/LVP
Fireplaces Type None
Fireplace No
Appliance Stove/Oven - Electric, Microwave - Built-In, Disposal, Dishwasher
Laundry Hookup - Dryer, Washer Hookup
Exterior
Parking Features Concrete, Paved
Garage Spaces 1.0
Amenities Available Maint - Comm Areas, Maint - Roads, Management
Roof Type Architectural Shingle
Porch Patio
Building
Story 2
Entry Level Two
Foundation Slab
Sewer Municipal Sewer
Water Municipal Water
New Construction Yes
Schools
Elementary Schools Lincoln
Middle Schools Leland
High Schools North Brunswick
Others
Acceptable Financing Cash, Conventional, FHA, VA Loan
Listing Terms Cash, Conventional, FHA, VA Loan
Read Less
Want to know what your home might be worth? Contact us for a FREE valuation!

Our team is ready to help you sell your home for the highest possible price ASAP







