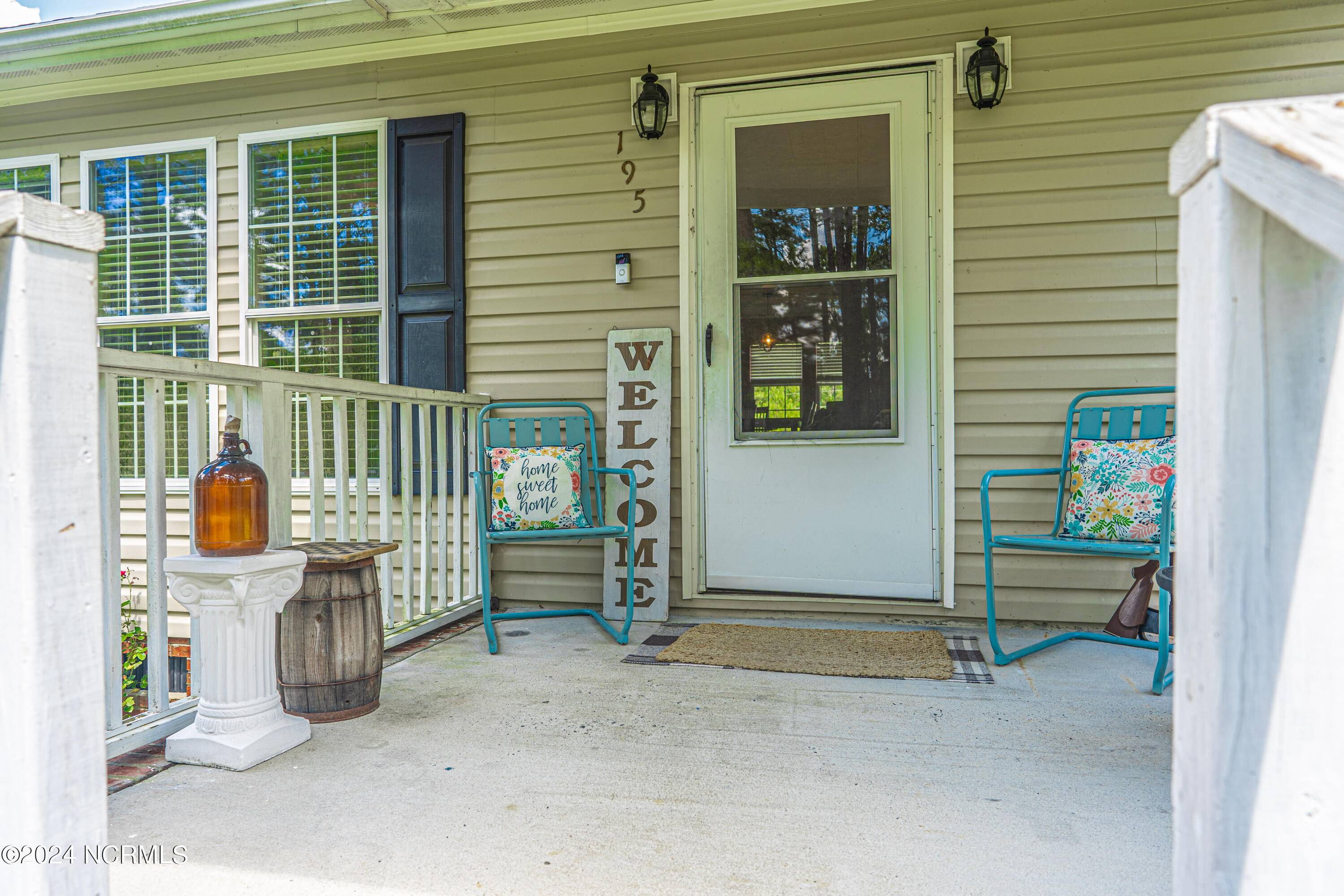$280,000
$280,000
For more information regarding the value of a property, please contact us for a free consultation.
195 Mckeithen RD Vass, NC 28394
3 Beds
2 Baths
2,049 SqFt
Key Details
Sold Price $280,000
Property Type Single Family Home
Sub Type Single Family Residence
Listing Status Sold
Purchase Type For Sale
Square Footage 2,049 sqft
Price per Sqft $136
Subdivision Plainview
MLS Listing ID 100461269
Sold Date 04/24/25
Style Wood Frame
Bedrooms 3
Full Baths 2
HOA Y/N No
Originating Board Hive MLS
Year Built 2005
Annual Tax Amount $1,114
Lot Size 0.970 Acres
Acres 0.97
Lot Dimensions 140x305x148x305
Property Sub-Type Single Family Residence
Property Description
Motivated Seller!! Come and see this lovely 3 bed 2 bath modular home situated on a spacious lot just minutes from all the shops and restaurants of Downtown Vass, with an easy commute to Ft. Liberty! Many updates to include a new roof in 2019, a new whole home generator, and a brand new deck installed on 8/16! The kitchen offers plenty of counter space and storage. The private primary suite features a huge walk-in closet, large vanity with his & her sinks, separate shower, and soaker tub. In the backyard a new deck was just installed, there is a storage shed with electricity, and an above ground pool that conveys with the sale. Schedule your showing today!
Location
State NC
County Moore
Community Plainview
Zoning RA
Direction From US-1 Turn onto NC 690, in about 4 miles, turn right onto McKeithen Rd. home will be on the left.
Location Details Mainland
Rooms
Basement Crawl Space
Primary Bedroom Level Primary Living Area
Interior
Interior Features Whole-Home Generator, Kitchen Island, Master Downstairs, Eat-in Kitchen, Walk-In Closet(s)
Heating Electric, Heat Pump, Propane
Cooling Central Air
Appliance Wall Oven, Refrigerator, Dishwasher, Cooktop - Electric
Exterior
Parking Features Unpaved
Roof Type Architectural Shingle
Porch Deck, Porch
Building
Story 1
Entry Level One
Sewer Septic On Site
Water Municipal Water, Well
New Construction No
Schools
Elementary Schools Vass Lakeview Elementary
Middle Schools Crain'S Creek Middle
High Schools Union Pines High
Others
Tax ID 00043700
Acceptable Financing Cash, Conventional, FHA, USDA Loan, VA Loan
Listing Terms Cash, Conventional, FHA, USDA Loan, VA Loan
Read Less
Want to know what your home might be worth? Contact us for a FREE valuation!

Our team is ready to help you sell your home for the highest possible price ASAP







